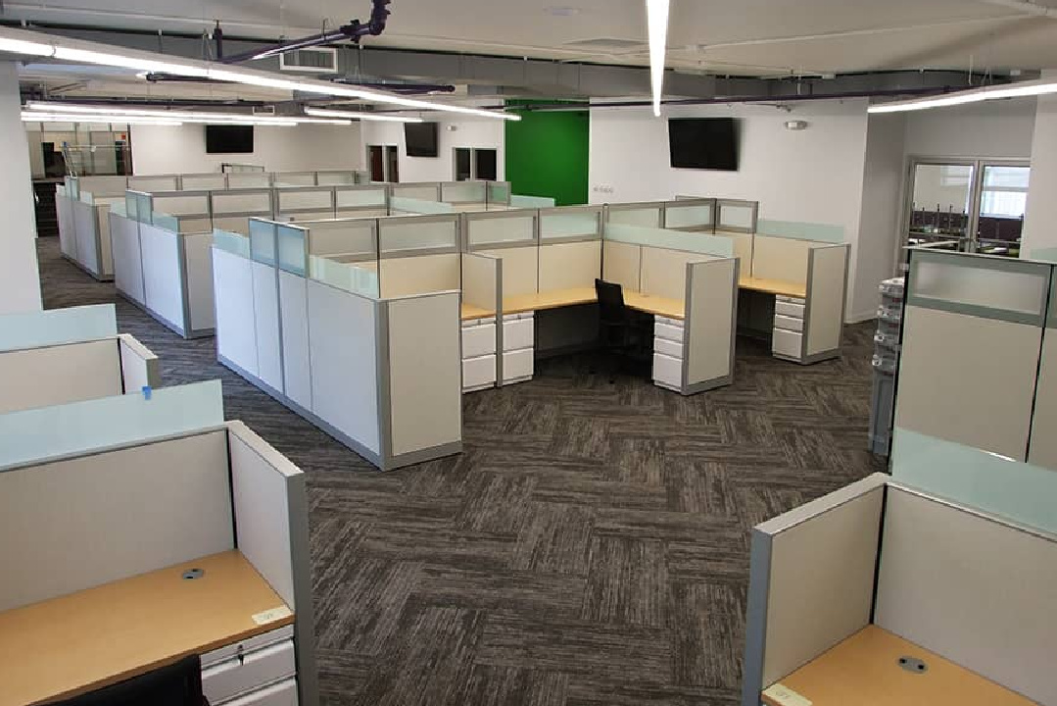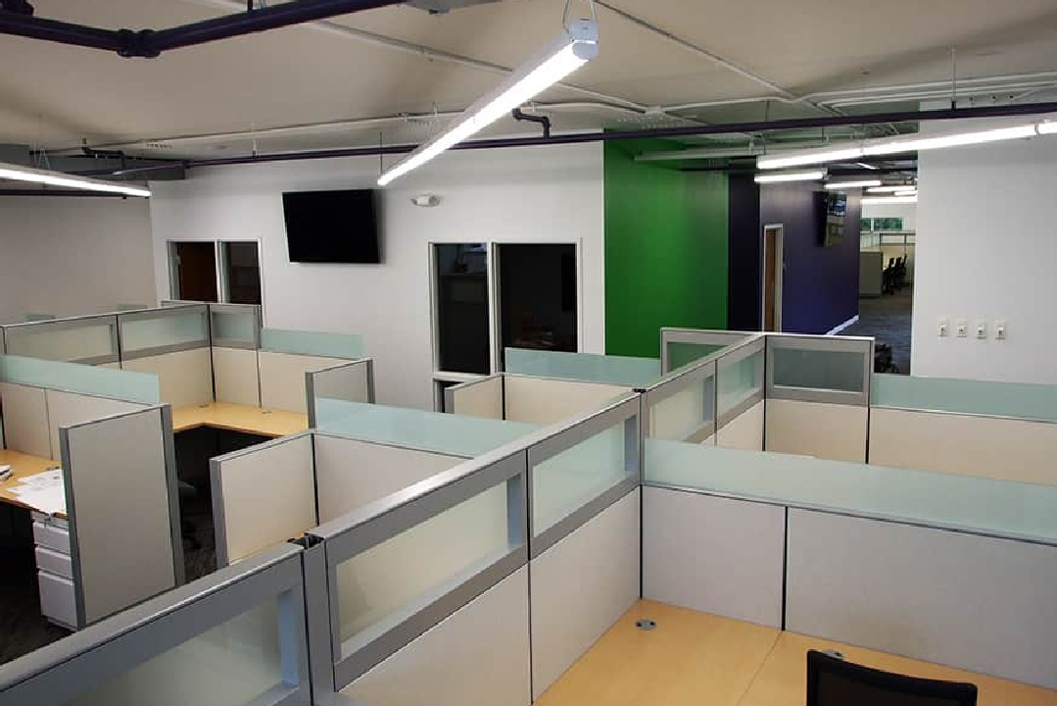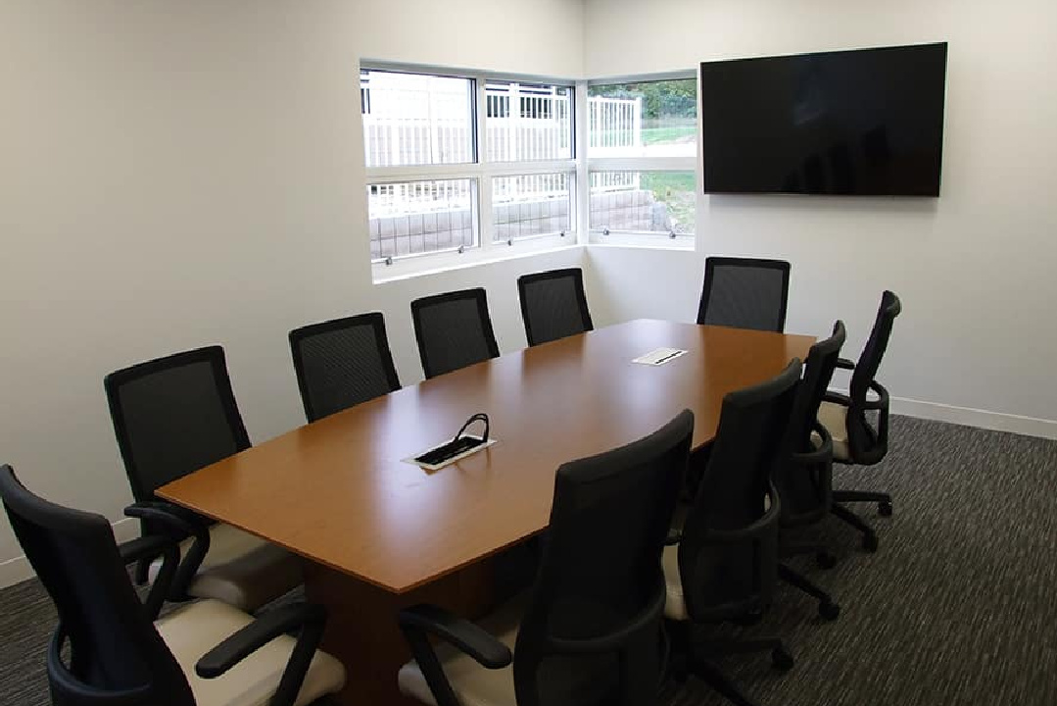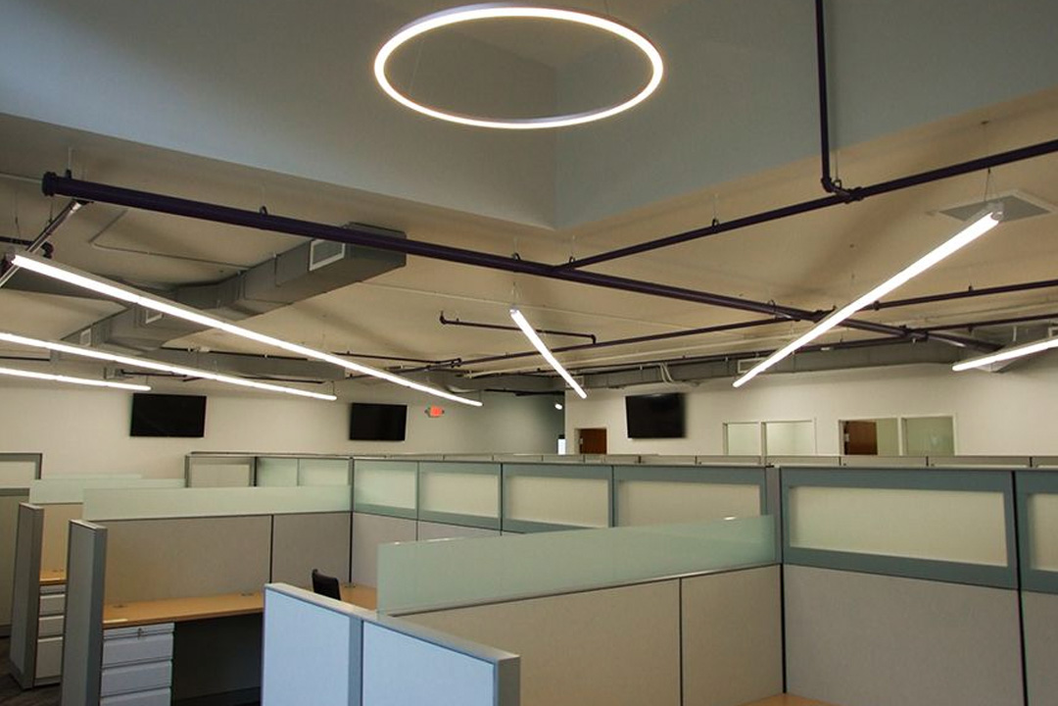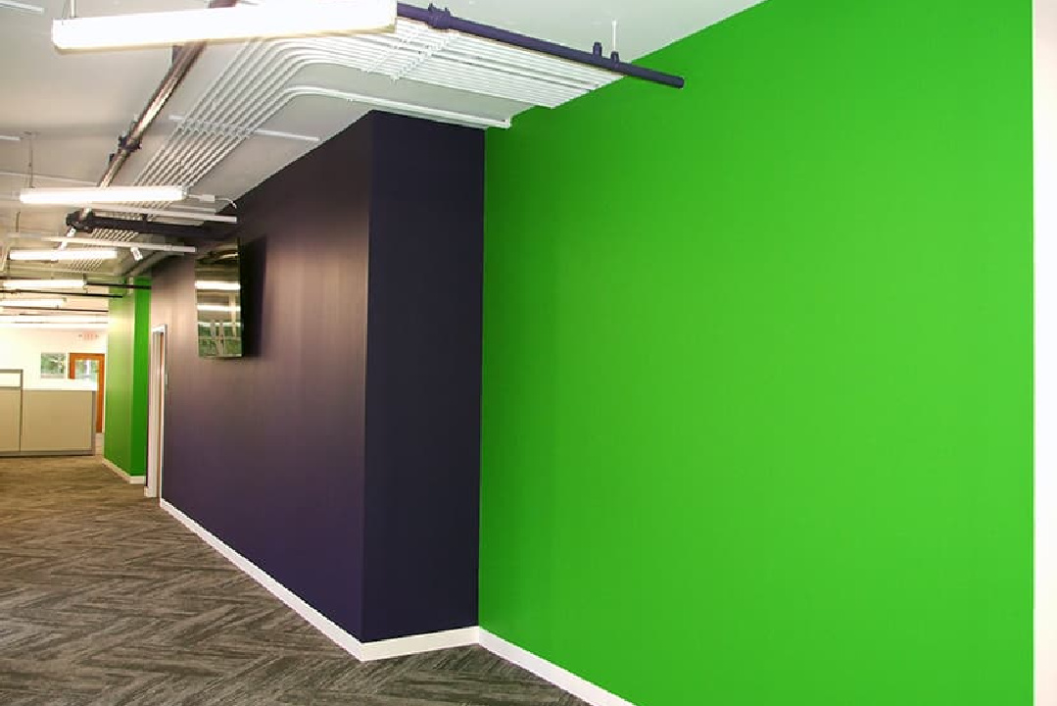FMC ARCHITECTS PROJECTS
UNION HOME MORTGAGE
Project: Union Home Mortgage
Client: TCV Development / Union Home Mortgage
Location: Strongsville, Ohio
Description: FMC Architects was hired as the corporate office architect to assist TCV Development in an expansion project for Union Home Mortgage. UHM outgrew its 2016 24,000 sf space in under 2 years.
The building next door (21,800 SF) became available and that is when the team got to work on phase II. FMCA/TCV was able to match and improve on their existing space concept layout and corporate feel. The existing head height restrictions posed a challenge for certain items, but the overall company feel was achieved with lighting, color, and furniture.
The building was originally a multi tenant building with floors at different heights. This posed an internal plan challenge to allow accessible access to the entire building interior.
Upgrades to existing toilet facilities, data, electrical, and HVAC systems also posed a challenge. The entire team from design to subcontractors all came together to meet the budget and aggressive timelines set forth by the client.
We look forward to phase III.

