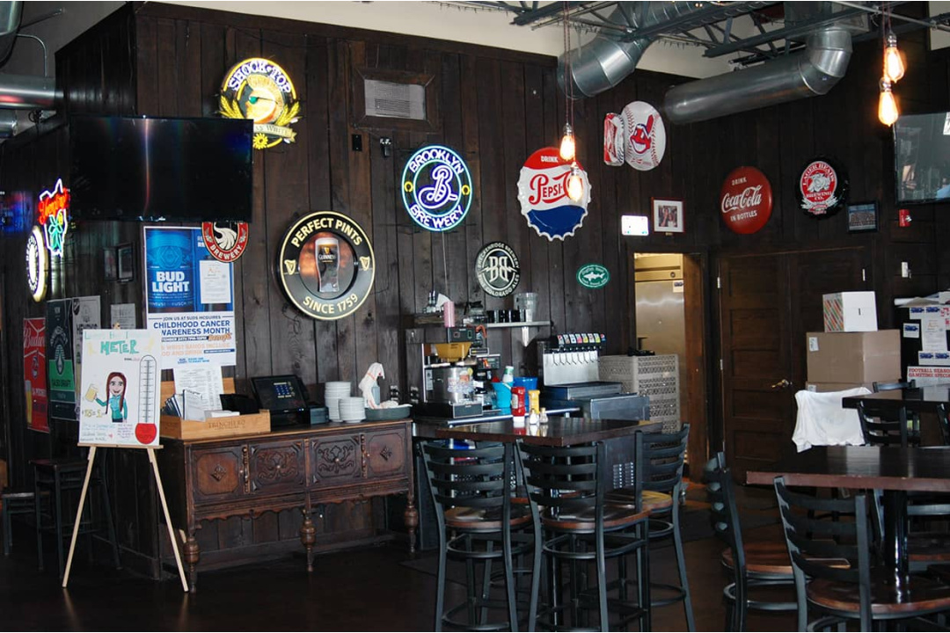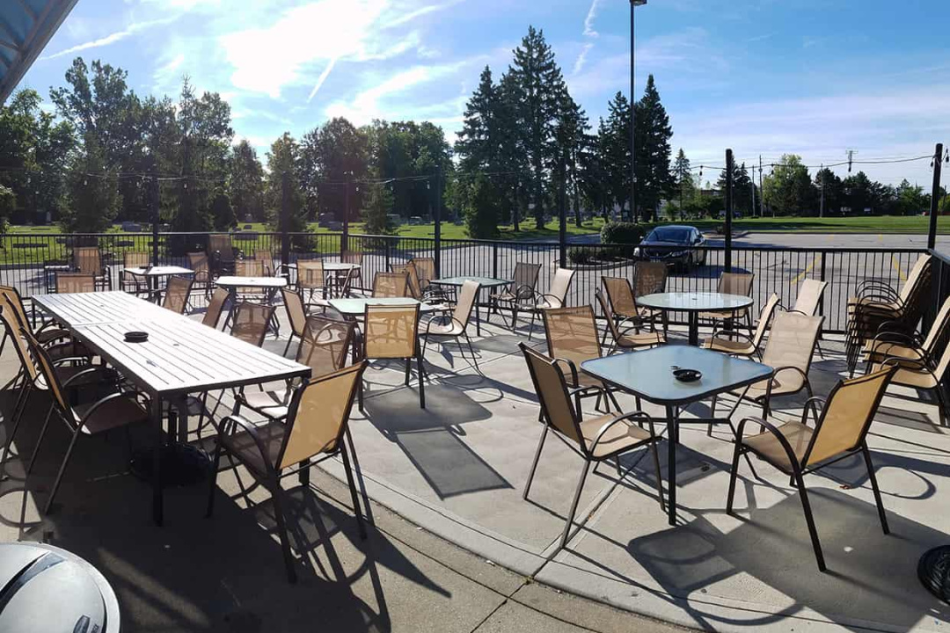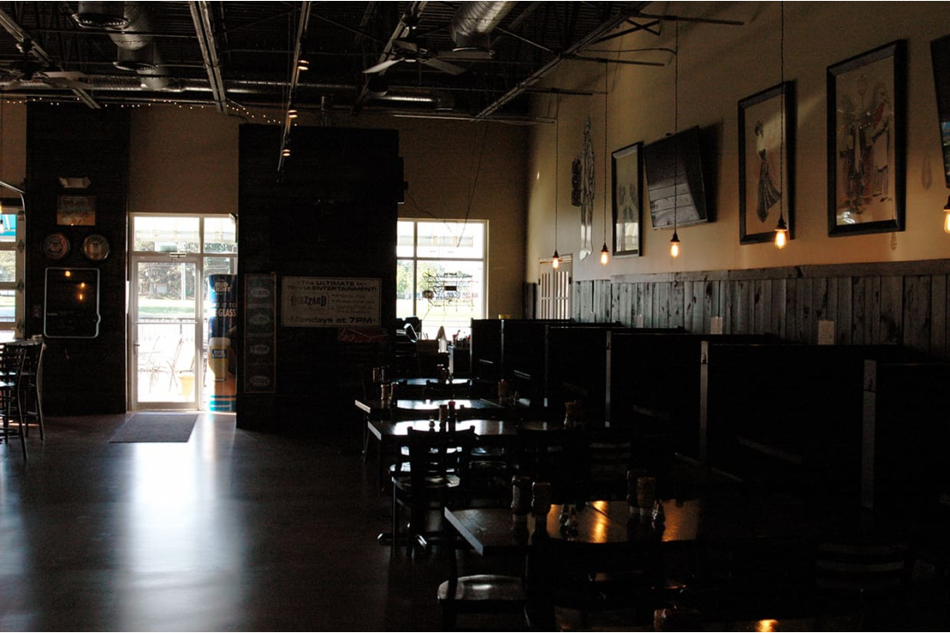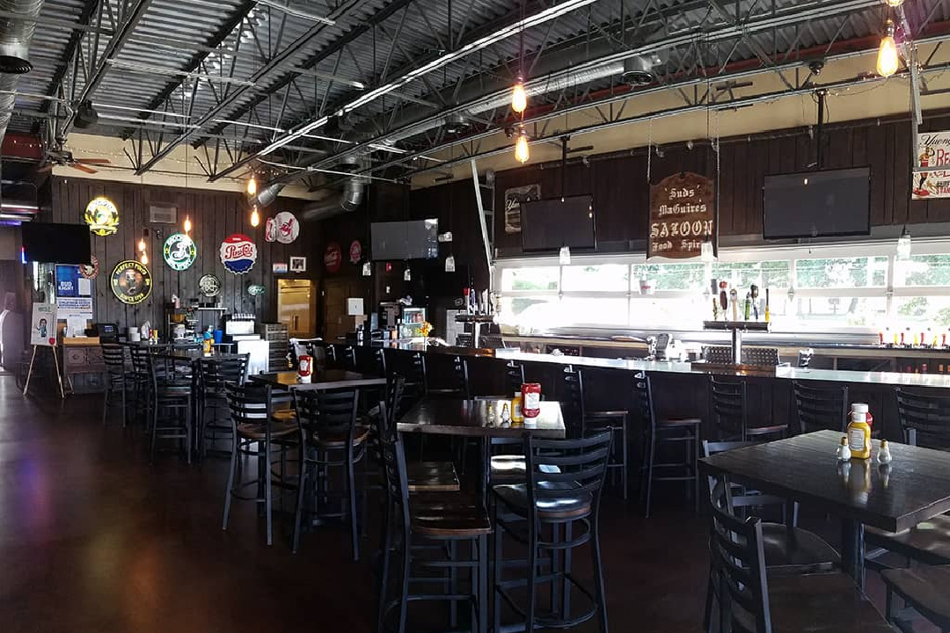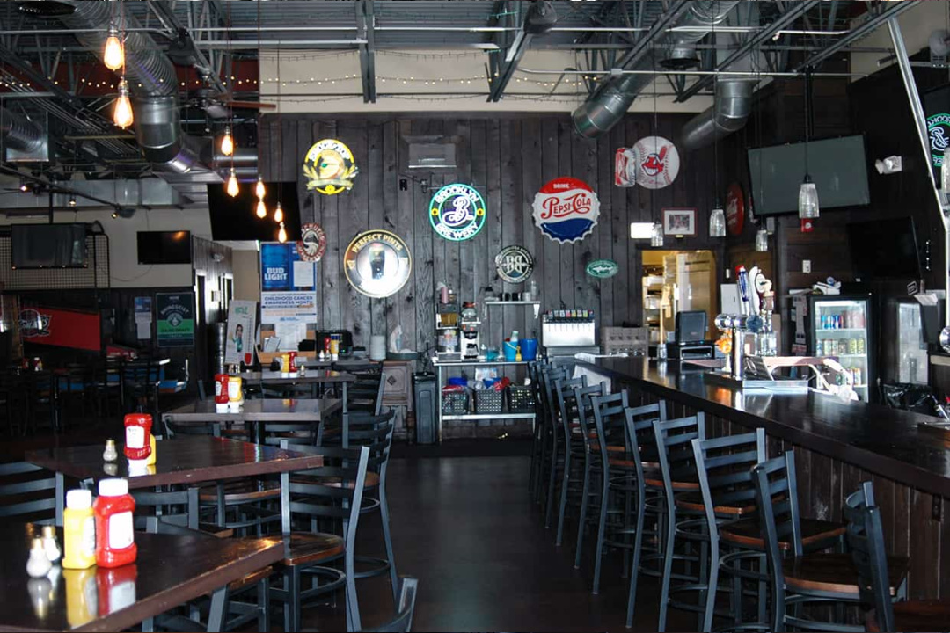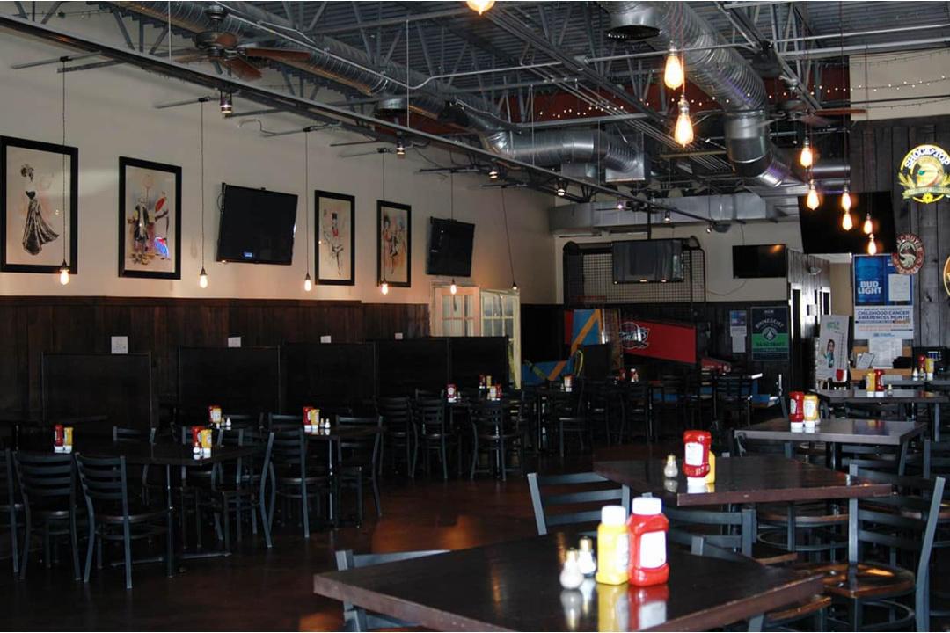FMC ARCHITECTS PROJECTS
SUDS MAGUIRE’S BAR & GRILL
Project: Suds Maguire’s Bar & Grill
Client: Carnegie Companies/Suds Maguire’s Bar & Grill
Location: Berea, Ohio
Description:
FMC Architects designed an expansion for Suds Maguire’s Bar & Grill to enable the three-year-old restaurant* to add 100 seats and a secondary support kitchen. Suds has a gaming area, a popular outdoor patio, and plans to add a “steakhouse” menu to go with all the various beers served. Stop in for lunch or dinner. The staff and food are great!


