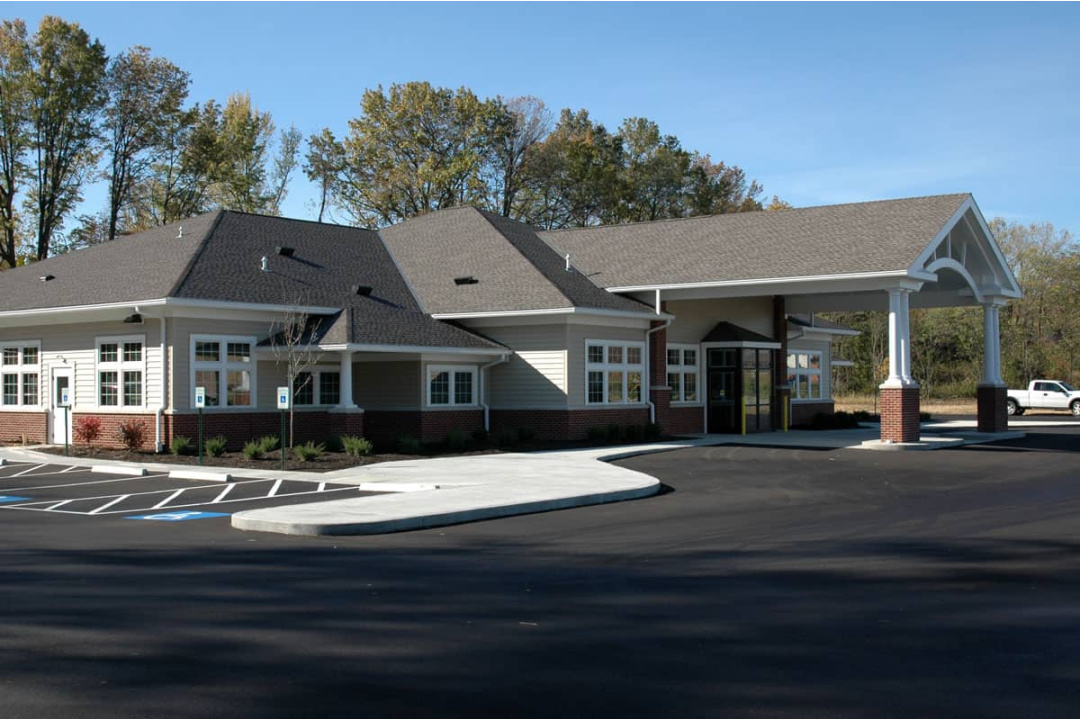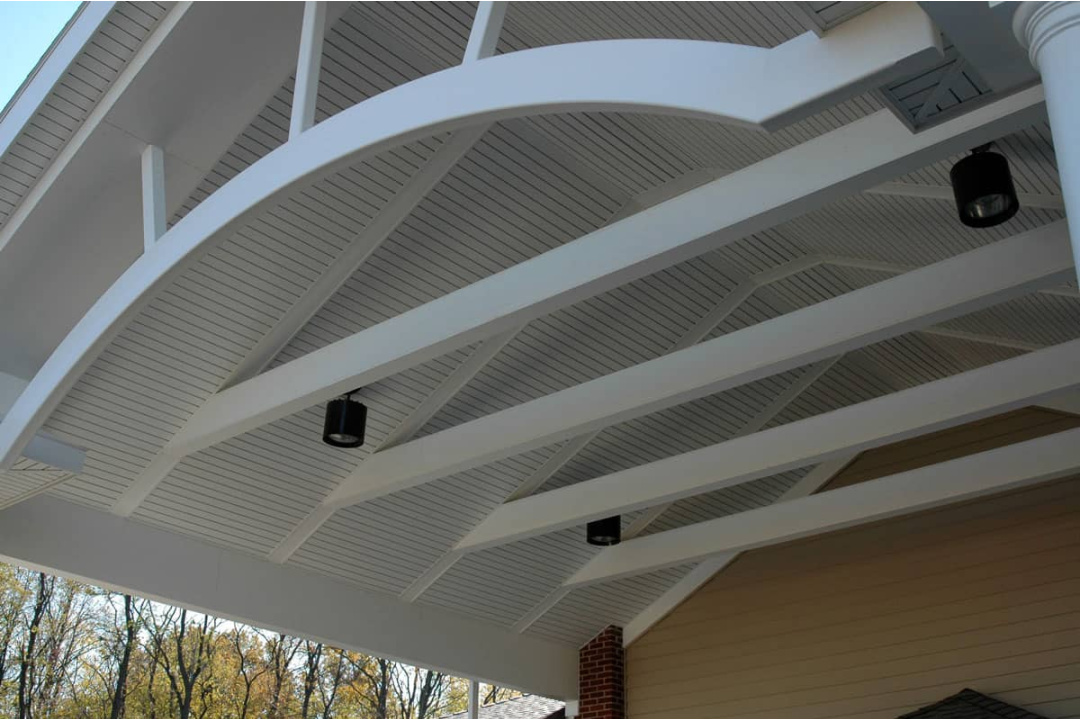FMC ARCHITECTS PROJECTS
FRESENIUS MEDICAL CENTER
Project: Fresenius Medical Center
Client: Carnegie Companies
Contractor: Jim Santini Builder, Inc.
Location: Salem, Ohio
Description:
New 9,400 sf kidney dialysis treatment center building. Rooms include; treatment areas, waiting room, and doctor offices.
The drop-off porte cochere was designed for extra tall ambulance service. Site work included; parking, enclosed trash containment, and landscaping.





