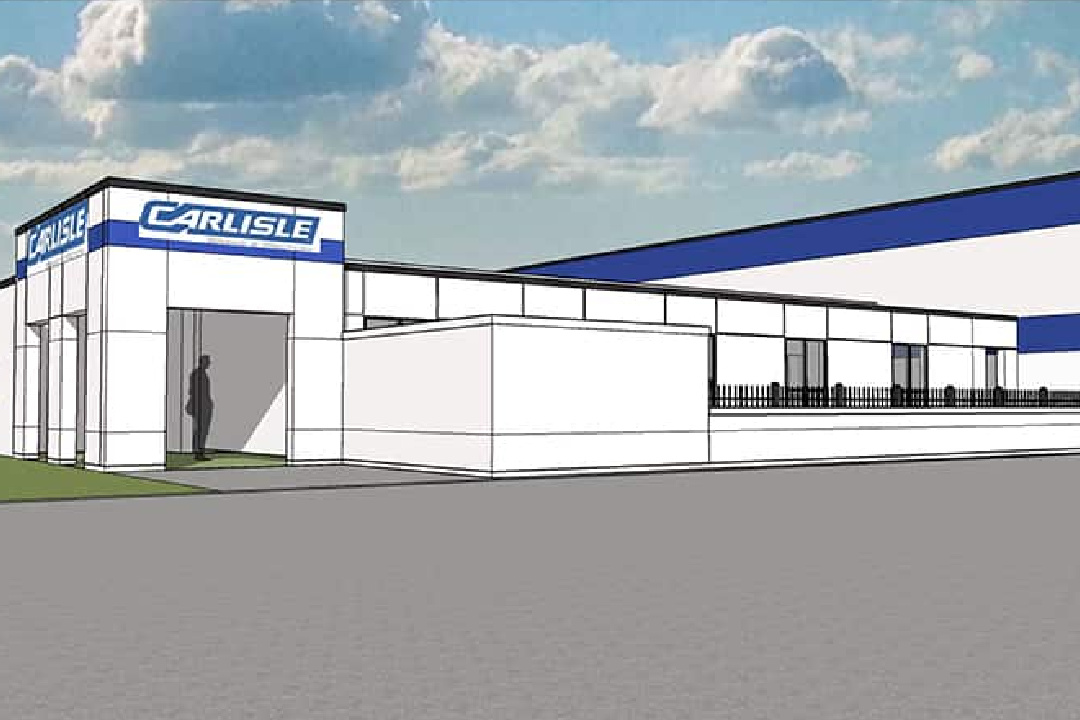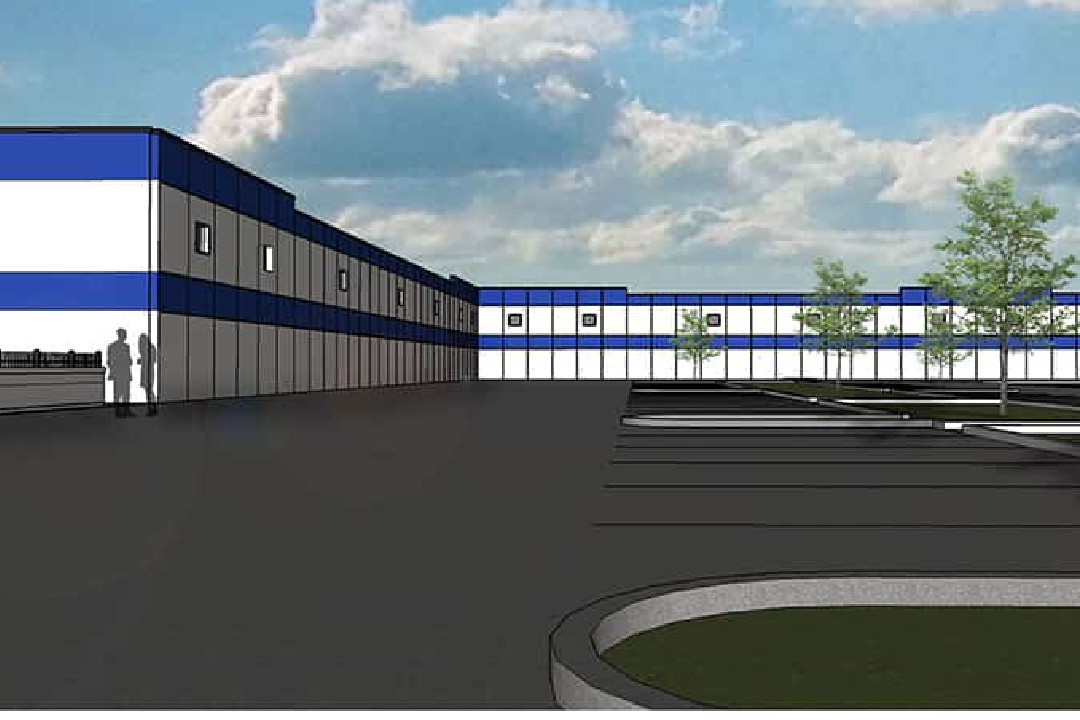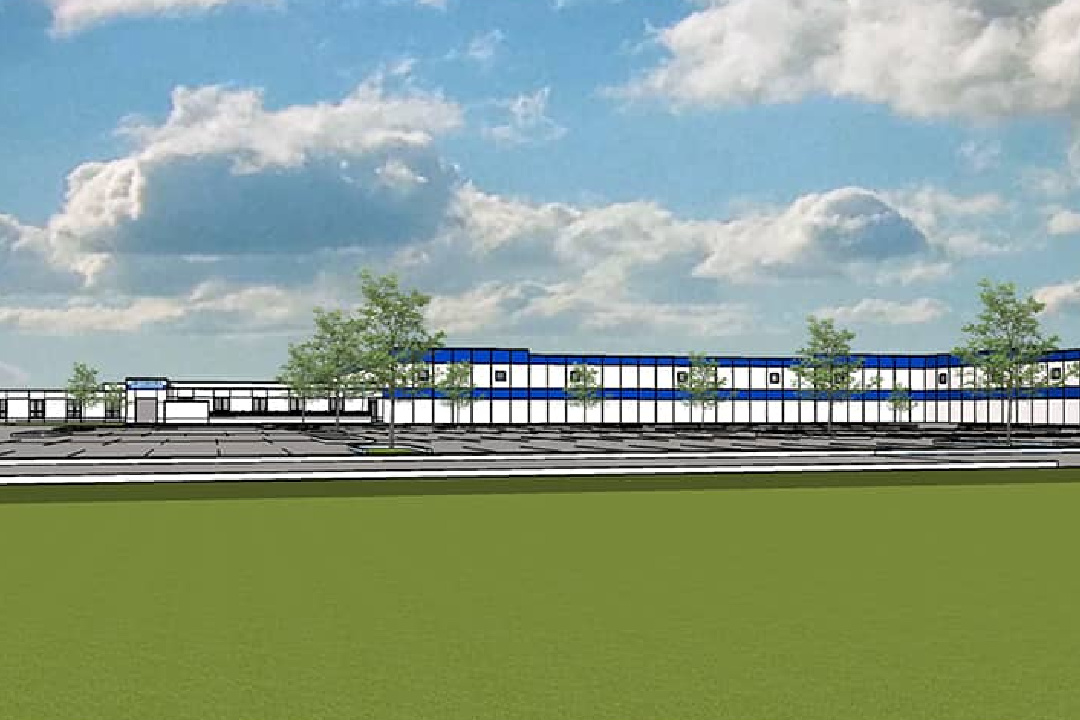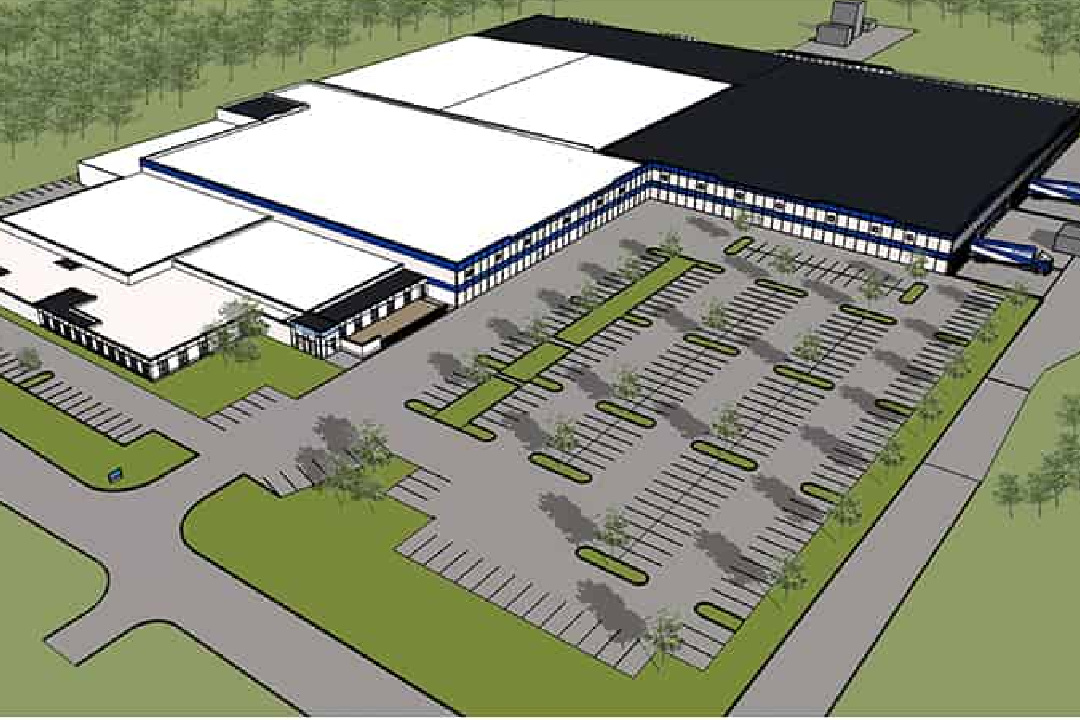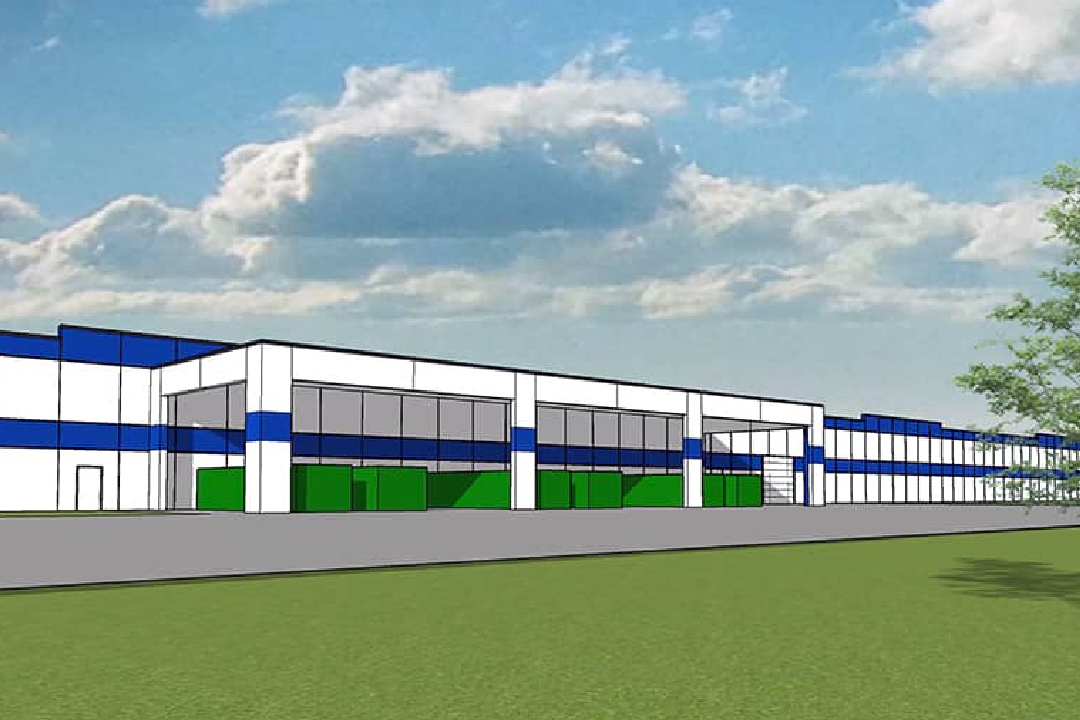FMC ARCHITECTS PROJECTS
CARLISLE BRAKE & FRICTION
CRITERIA ARCHITECT
Project: Criteria Architect for Carlisle’s expansion project
Client: Carlisle Brake and Friction
Location: Medina, Ohio
Description: Carlisle Brake and Friction was in much need of an expansion. They hired CBRE to assist in assembling a design/build team to take their needs and turn it into reality.
CBRE first looked into getting an architect to outline the scope and set a book of standards for bidding to design/builder teams. FMC Architects won the commission to act as the criteria architect for the project. FMCA met with CBF and CBRE and came up with a basis of design and a minimum construction booklet.
As a result of several meetings, concepts, and trying different building types, the team decided the new addition was to be a 150,000 sf precast building. Details such as cranes, docks, new entries, scrapyard waste, hydrogen, ammonia, and a nitrogen tank farm all started coming together. FMC set out to produce a set of criteria drawings and the minimum quality specification book. CBRE and Carlisle added this information to their scopes and set out to find a design/build team. This team would then complete the final design, permit drawings and build the building.
Six design/build companies bid on the project. FMCA also won the commission to act as the architect of record as our vast knowledge of the project would greatly speed up the process.





